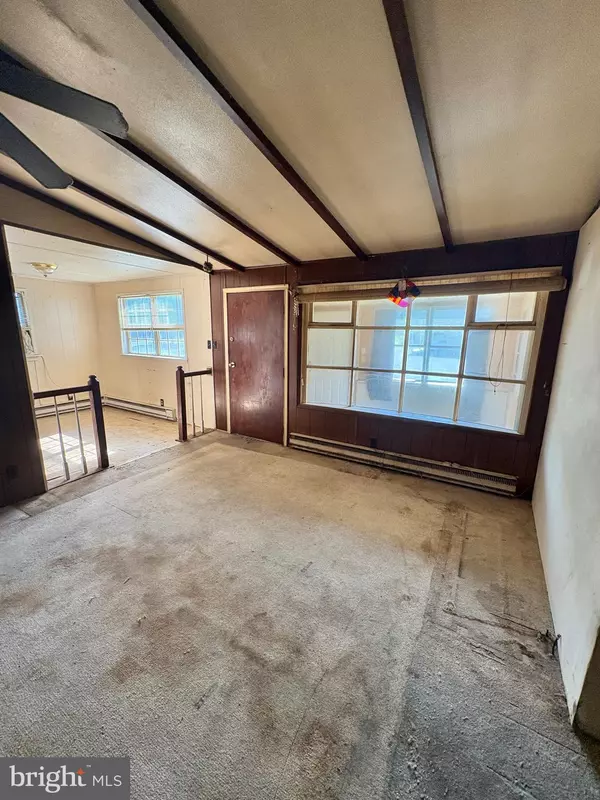Bought with Garland Del Grimes • Samson Properties
$135,000
$150,000
10.0%For more information regarding the value of a property, please contact us for a free consultation.
111 S MCDONALD ST Ranson, WV 25438
3 Beds
2 Baths
1,224 SqFt
Key Details
Sold Price $135,000
Property Type Single Family Home
Sub Type Detached
Listing Status Sold
Purchase Type For Sale
Square Footage 1,224 sqft
Price per Sqft $110
Subdivision None Available
MLS Listing ID WVJF2018932
Sold Date 08/29/25
Style Modular/Pre-Fabricated
Bedrooms 3
Full Baths 1
Half Baths 1
HOA Y/N N
Abv Grd Liv Area 1,224
Year Built 1975
Annual Tax Amount $502
Tax Year 2022
Lot Size 8,520 Sqft
Acres 0.2
Property Sub-Type Detached
Source BRIGHT
Property Description
This 3-bedroom, 1.5-bath ranch-style home sits on a spacious corner lot spanning two city parcels—offering plenty of room to grow! A fantastic opportunity for investors or DIY enthusiasts, this fixer-upper features additions on both the front and back of the home, providing extra space. The back addition is where laundry is located. Enjoy privacy in the nice sized backyard, with a storage shed for all your tools and equipment. A newer roof (less than 3 years old). Located in the heart of Ranson, close to local amenities and commuter routes, this property is full of potential. Don't miss your chance to make it your own!
Location
State WV
County Jefferson
Zoning 101
Rooms
Other Rooms Dining Room, Bedroom 2, Bedroom 3, Kitchen, Family Room, Bedroom 1, Mud Room, Office, Bathroom 1, Half Bath
Main Level Bedrooms 3
Interior
Interior Features Ceiling Fan(s), Dining Area, Entry Level Bedroom, Family Room Off Kitchen, Floor Plan - Open
Hot Water Electric
Heating Baseboard - Electric
Cooling Window Unit(s)
Equipment Oven/Range - Electric, Refrigerator
Fireplace N
Appliance Oven/Range - Electric, Refrigerator
Heat Source Electric
Laundry Hookup
Exterior
Water Access N
Roof Type Architectural Shingle
Accessibility Level Entry - Main
Garage N
Building
Story 1
Foundation Permanent
Sewer Public Sewer
Water Public
Architectural Style Modular/Pre-Fabricated
Level or Stories 1
Additional Building Above Grade, Below Grade
New Construction N
Schools
School District Jefferson County Schools
Others
Senior Community No
Tax ID 08 4001400000000
Ownership Fee Simple
SqFt Source Assessor
Special Listing Condition Standard
Read Less
Want to know what your home might be worth? Contact us for a FREE valuation!

Our team is ready to help you sell your home for the highest possible price ASAP






