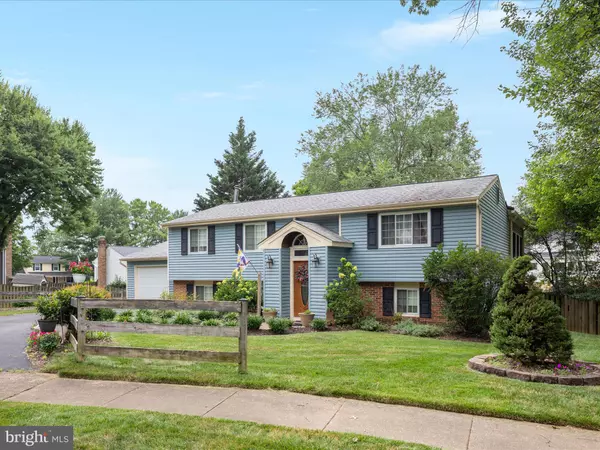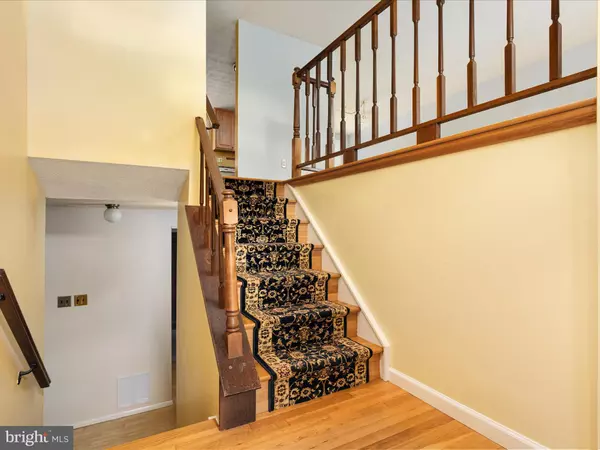Bought with Blake Davenport • TTR Sotheby's International Realty
$902,350
$899,000
0.4%For more information regarding the value of a property, please contact us for a free consultation.
2804 PEPPERWOOD CT Vienna, VA 22181
5 Beds
3 Baths
2,564 SqFt
Key Details
Sold Price $902,350
Property Type Single Family Home
Sub Type Detached
Listing Status Sold
Purchase Type For Sale
Square Footage 2,564 sqft
Price per Sqft $351
Subdivision Edgelea Woods
MLS Listing ID VAFX2255738
Sold Date 09/26/25
Style Split Foyer
Bedrooms 5
Full Baths 3
HOA Fees $6/ann
HOA Y/N Y
Abv Grd Liv Area 1,423
Year Built 1977
Available Date 2025-07-31
Annual Tax Amount $9,583
Tax Year 2025
Lot Size 0.285 Acres
Acres 0.28
Property Sub-Type Detached
Source BRIGHT
Property Description
Welcome to 2804 Pepperwood Ct – a beautifully maintained 5-bedroom, 3-bathroom home nestled on a peaceful cul-de-sac in the highly sought-after Oakton High School district. This inviting residence offers a large foyer and a stunning sunroom drenched in natural light—perfect for relaxing or entertaining year-round. The home includes a one-car garage and sits on a meticulously landscaped lot with fenced backyard and spacious side yard. New LVP flooring and recessed lighting installed downstairs! Conveniently located just minutes from the Vienna Metro station, this home provides easy access to commuting routes, shopping, and dining. A rare find in a prime location at this price point—don't miss your opportunity to call this Vienna gem your own!
Location
State VA
County Fairfax
Zoning 131
Rooms
Other Rooms Living Room, Dining Room, Primary Bedroom, Bedroom 2, Bedroom 3, Bedroom 4, Bedroom 5, Kitchen, Family Room, Sun/Florida Room, Laundry
Basement Rear Entrance, Full, Fully Finished, Walkout Level
Main Level Bedrooms 3
Interior
Interior Features Kitchen - Table Space, Dining Area, Floor Plan - Traditional, Stove - Wood, Upgraded Countertops, Window Treatments, Wood Floors
Hot Water Electric
Heating Heat Pump(s), Wood Burn Stove
Cooling Heat Pump(s), Central A/C
Equipment Dishwasher, Disposal, Dryer, Icemaker, Refrigerator, Washer, Stove
Fireplace N
Window Features Double Pane
Appliance Dishwasher, Disposal, Dryer, Icemaker, Refrigerator, Washer, Stove
Heat Source Electric
Laundry Basement
Exterior
Exterior Feature Deck(s)
Parking Features Garage - Front Entry
Garage Spaces 1.0
Fence Wood
Utilities Available Cable TV Available
Water Access N
Accessibility None
Porch Deck(s)
Attached Garage 1
Total Parking Spaces 1
Garage Y
Building
Lot Description Cul-de-sac
Story 2
Foundation Slab
Sewer Public Sewer
Water Public
Architectural Style Split Foyer
Level or Stories 2
Additional Building Above Grade, Below Grade
New Construction N
Schools
High Schools Oakton
School District Fairfax County Public Schools
Others
Senior Community No
Tax ID 0481 07 0067
Ownership Fee Simple
SqFt Source 2564
Special Listing Condition Standard
Read Less
Want to know what your home might be worth? Contact us for a FREE valuation!

Our team is ready to help you sell your home for the highest possible price ASAP







