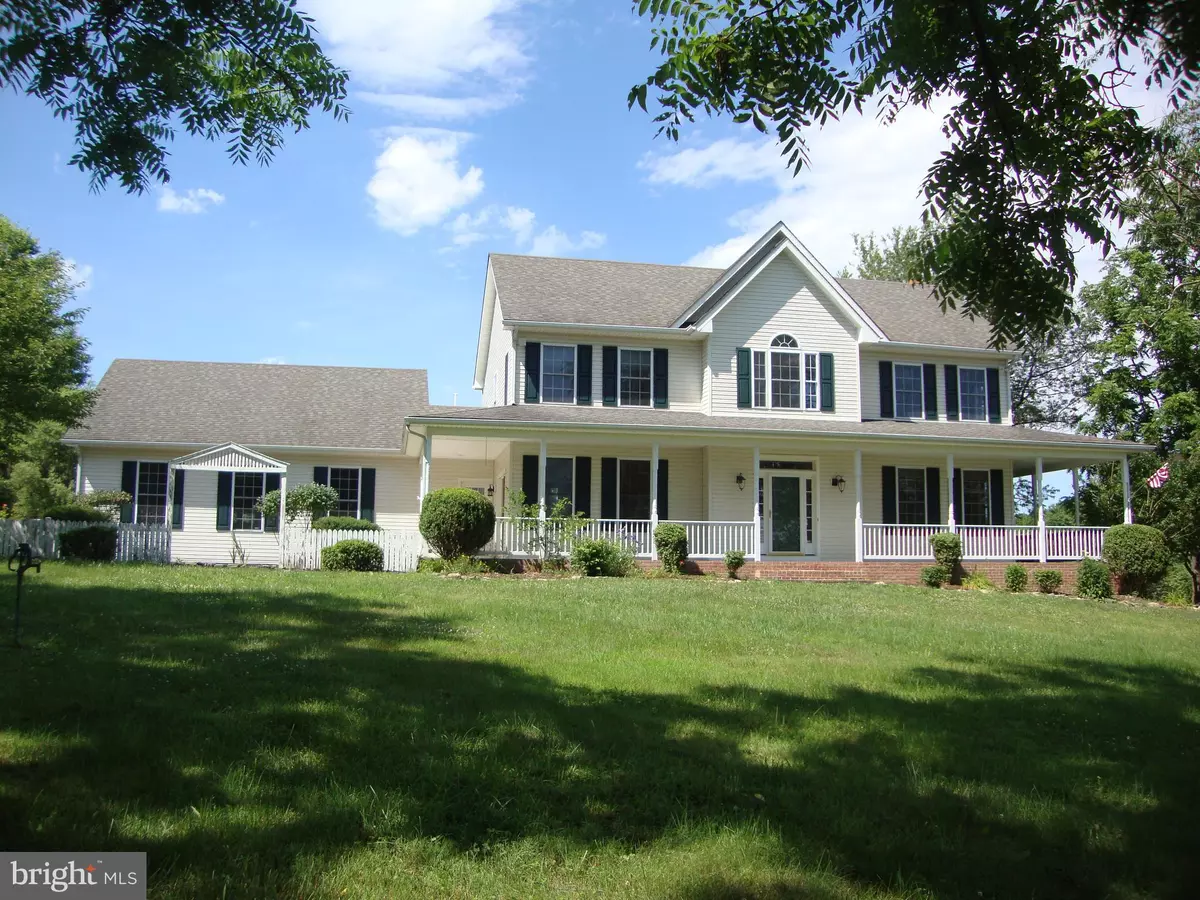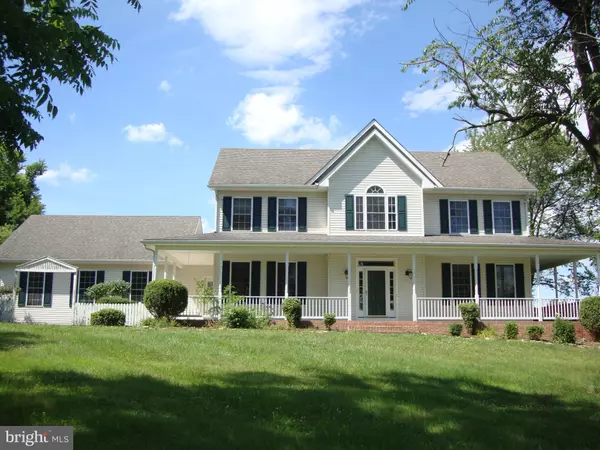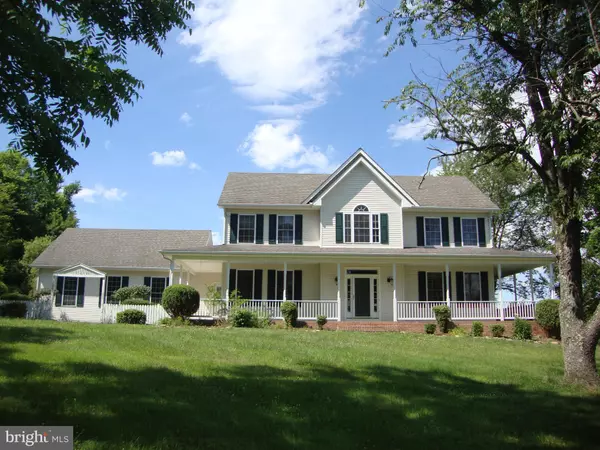Bought with Teresa A Klimm • Dominion Real Estate Associates
$420,000
$432,000
2.8%For more information regarding the value of a property, please contact us for a free consultation.
192 GREEN SPRING RD Winchester, VA 22603
4 Beds
3 Baths
2,525 SqFt
Key Details
Sold Price $420,000
Property Type Single Family Home
Sub Type Detached
Listing Status Sold
Purchase Type For Sale
Square Footage 2,525 sqft
Price per Sqft $166
Subdivision Whitehall Sub
MLS Listing ID VAFV149592
Sold Date 08/12/19
Style Colonial
Bedrooms 4
Full Baths 2
Half Baths 1
HOA Y/N N
Abv Grd Liv Area 2,525
Year Built 2001
Annual Tax Amount $1,930
Tax Year 2018
Lot Size 3.870 Acres
Acres 3.87
Property Sub-Type Detached
Source BRIGHT
Property Description
This beauty is totally waiting on you. Outside you will find a wrap around porch, stone slate patio garden, large rear deck, with a gazebo, oversized 2 car garage w/ tons of storage space & 3.87 acres w/ wonderful views. Inside has been freshly painted, new upgraded carpet, new ceramic tile, all 2.5 bathrooms totally redone & the master bath has a barn door, plus new light fixtures & dual zone HVAC new in 2017 & 2018. If you are wanting storage - this beauty has it. Tons of closets and huge attic space over the garage. This home has 4 large bedrooms, formal living & dining, family rm., sunroom & beautiful views!! Schedule your appointment today this home will not disappoint.
Location
State VA
County Frederick
Zoning RA
Rooms
Other Rooms Living Room, Dining Room, Primary Bedroom, Bedroom 2, Bedroom 3, Bedroom 4, Kitchen, Family Room, Foyer, Breakfast Room, Sun/Florida Room, Laundry
Interior
Interior Features Attic, Breakfast Area, Carpet, Ceiling Fan(s), Chair Railings, Crown Moldings, Family Room Off Kitchen, Formal/Separate Dining Room, Kitchen - Eat-In, Kitchen - Island, Kitchen - Table Space, Recessed Lighting, Wainscotting, Walk-in Closet(s), Upgraded Countertops, Water Treat System, Window Treatments, Wood Floors, Floor Plan - Traditional, Primary Bath(s)
Heating Energy Star Heating System, Programmable Thermostat
Cooling Ceiling Fan(s), Central A/C
Flooring Carpet, Hardwood, Ceramic Tile
Fireplaces Type Gas/Propane, Mantel(s), Stone
Equipment Built-In Microwave, Cooktop, Dishwasher, Disposal, Dryer, Exhaust Fan, Icemaker, Microwave, Oven - Wall, Range Hood, Refrigerator, Stainless Steel Appliances, Washer, Water Heater
Fireplace Y
Window Features Bay/Bow,Screens
Appliance Built-In Microwave, Cooktop, Dishwasher, Disposal, Dryer, Exhaust Fan, Icemaker, Microwave, Oven - Wall, Range Hood, Refrigerator, Stainless Steel Appliances, Washer, Water Heater
Heat Source Propane - Leased
Laundry Main Floor
Exterior
Parking Features Garage - Rear Entry, Garage Door Opener, Inside Access, Oversized, Additional Storage Area
Garage Spaces 2.0
Water Access N
View Mountain, Pasture, Trees/Woods
Roof Type Architectural Shingle
Accessibility None
Attached Garage 2
Total Parking Spaces 2
Garage Y
Building
Lot Description Backs to Trees, Front Yard, Landscaping, Partly Wooded, Rear Yard, Rural, SideYard(s), Trees/Wooded, Unrestricted
Story 2
Sewer Approved System, Septic = # of BR
Water Well
Architectural Style Colonial
Level or Stories 2
Additional Building Above Grade, Below Grade
Structure Type 2 Story Ceilings,9'+ Ceilings,Vaulted Ceilings,Wood Ceilings
New Construction N
Schools
School District Frederick County Public Schools
Others
Senior Community No
Tax ID 22 7 1 6
Ownership Fee Simple
SqFt Source Assessor
Horse Property N
Special Listing Condition Standard
Read Less
Want to know what your home might be worth? Contact us for a FREE valuation!

Our team is ready to help you sell your home for the highest possible price ASAP






